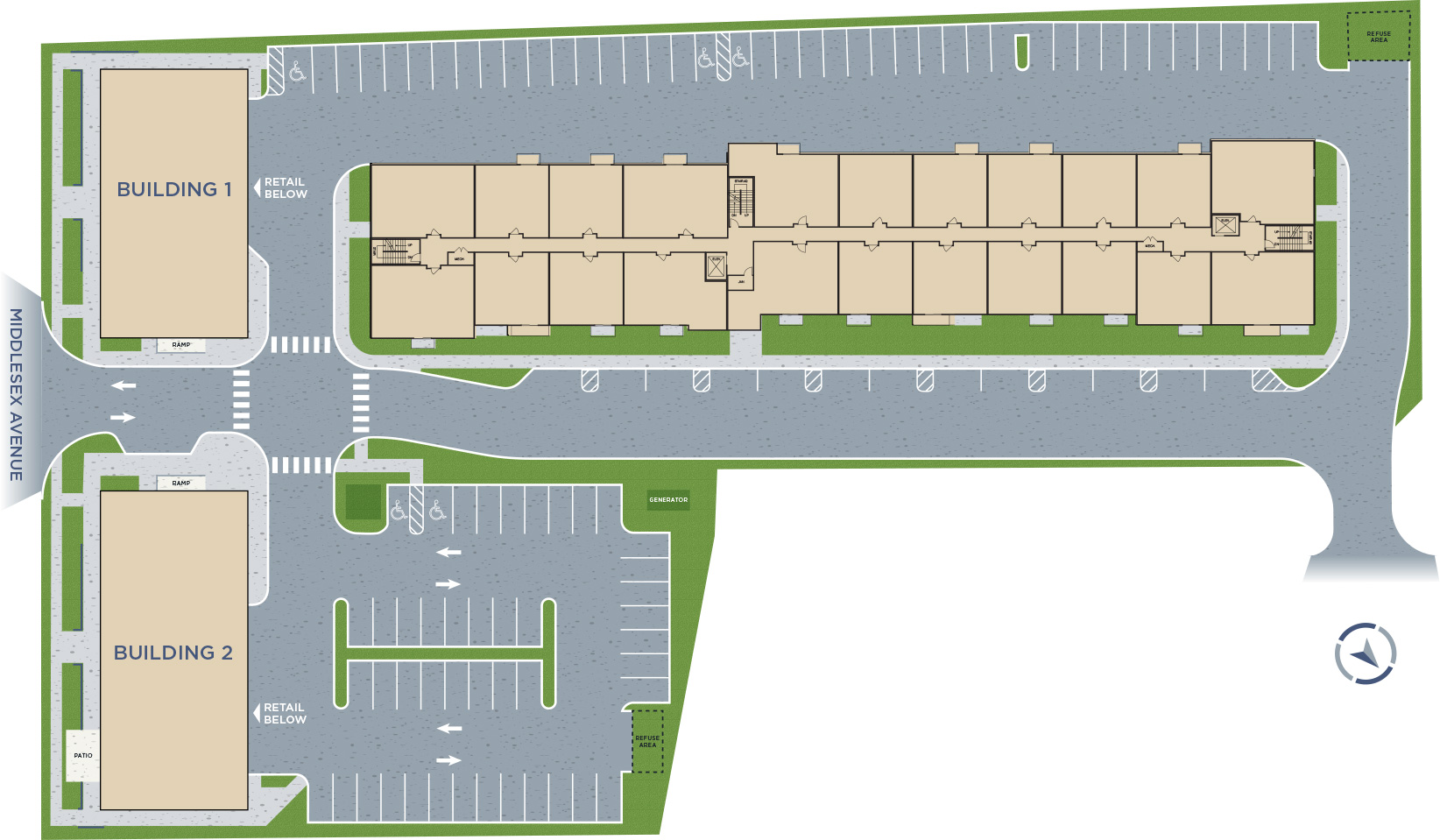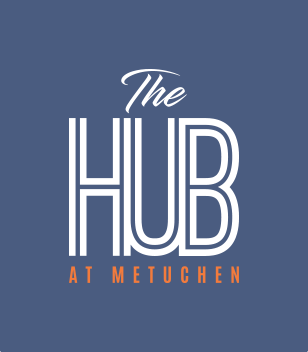
Apartment Availability
Explore the list below to find an apartment right for you.
Select a Floor
Four Floors
of Style
Hover over the building and click to choose your floor. Then you'll be able to see that floor's apartment layout! Click on a unit to view each floorplan. You'll find the fitness room, yoga room and club room on the first floor. Then, take a step outside to find two buildings of retail shops right at your fingertips.
Unit A
770 Square Feet
1 Bedroom • 1 Bath
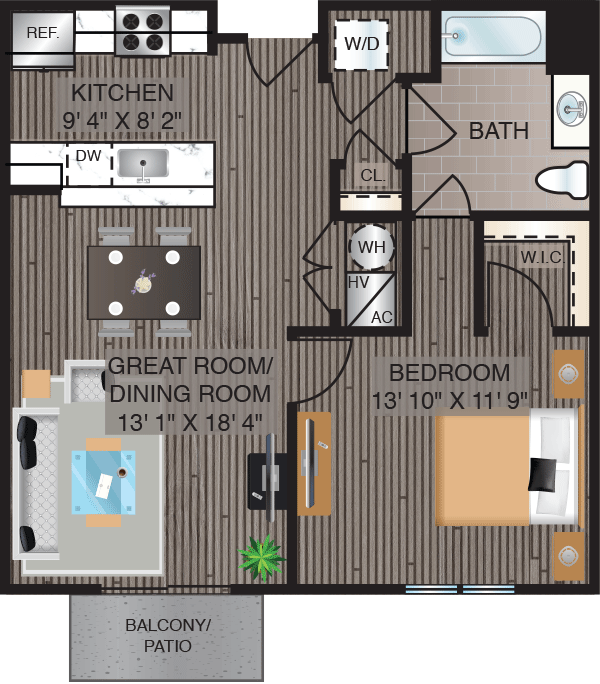
Download Floorplan Schedule A Vist
*Not all Unit A apartments include a balcony. Feature varies by building location. **All dimensions are approximate and subject to field variation. Some floor plan configurations may vary.
Unit A
658 Middlesex Ave. #102
770 Square Feet
1 Bedroom • 1 Bath

Download Floorplan Schedule A Vist
*Not all Unit A apartments include a balcony. Feature varies by building location. **All dimensions are approximate and subject to field variation. Some floor plan configurations may vary.
Unit A
658 Middlesex Ave. #103
770 Square Feet
1 Bedroom • 1 Bath

Download Floorplan Schedule A Vist
*Not all Unit A apartments include a balcony. Feature varies by building location. **All dimensions are approximate and subject to field variation. Some floor plan configurations may vary.
Unit A
658 Middlesex Ave. #104
770 Square Feet
1 Bedroom • 1 Bath

Download Floorplan Schedule A Vist
*Not all Unit A apartments include a balcony. Feature varies by building location. **All dimensions are approximate and subject to field variation. Some floor plan configurations may vary.
Unit A
658 Middlesex Ave. #106
770 Square Feet
1 Bedroom • 1 Bath

Download Floorplan Schedule A Vist
*Not all Unit A apartments include a balcony. Feature varies by building location. **All dimensions are approximate and subject to field variation. Some floor plan configurations may vary.
Unit A
658 Middlesex Ave. #107
770 Square Feet
1 Bedroom • 1 Bath

Download Floorplan Schedule A Vist
*Not all Unit A apartments include a balcony. Feature varies by building location. **All dimensions are approximate and subject to field variation. Some floor plan configurations may vary.
Unit A
658 Middlesex Ave. #203
770 Square Feet
1 Bedroom • 1 Bath

Download Floorplan Schedule A Vist
*Not all Unit A apartments include a balcony. Feature varies by building location. **All dimensions are approximate and subject to field variation. Some floor plan configurations may vary.
Unit A
658 Middlesex Ave. #204
770 Square Feet
1 Bedroom • 1 Bath

Download Floorplan Schedule A Vist
*Not all Unit A apartments include a balcony. Feature varies by building location. **All dimensions are approximate and subject to field variation. Some floor plan configurations may vary.
Unit A
658 Middlesex Ave. #205
770 Square Feet
1 Bedroom • 1 Bath

Download Floorplan Schedule A Vist
*Not all Unit A apartments include a balcony. Feature varies by building location. **All dimensions are approximate and subject to field variation. Some floor plan configurations may vary.
Unit A
658 Middlesex Ave. #207
770 Square Feet
1 Bedroom • 1 Bath

Download Floorplan Schedule A Vist
*Not all Unit A apartments include a balcony. Feature varies by building location. **All dimensions are approximate and subject to field variation. Some floor plan configurations may vary.
Unit A
658 Middlesex Ave. #208
770 Square Feet
1 Bedroom • 1 Bath

Download Floorplan Schedule A Vist
*Not all Unit A apartments include a balcony. Feature varies by building location. **All dimensions are approximate and subject to field variation. Some floor plan configurations may vary.
Unit A
658 Middlesex Ave. #210
770 Square Feet
1 Bedroom • 1 Bath

Download Floorplan Schedule A Vist
*Not all Unit A apartments include a balcony. Feature varies by building location. **All dimensions are approximate and subject to field variation. Some floor plan configurations may vary.
Unit A
658 Middlesex Ave. #211
770 Square Feet
1 Bedroom • 1 Bath

Download Floorplan Schedule A Vist
*Not all Unit A apartments include a balcony. Feature varies by building location. **All dimensions are approximate and subject to field variation. Some floor plan configurations may vary.
Unit A
658 Middlesex Ave. #217
770 Square Feet
1 Bedroom • 1 Bath

Download Floorplan Schedule A Vist
*Not all Unit A apartments include a balcony. Feature varies by building location. **All dimensions are approximate and subject to field variation. Some floor plan configurations may vary.
Unit A
658 Middlesex Ave. #218
770 Square Feet
1 Bedroom • 1 Bath

Download Floorplan Schedule A Vist
*Not all Unit A apartments include a balcony. Feature varies by building location. **All dimensions are approximate and subject to field variation. Some floor plan configurations may vary.
Unit A
658 Middlesex Ave. #220
770 Square Feet
1 Bedroom • 1 Bath

Download Floorplan Schedule A Vist
*Not all Unit A apartments include a balcony. Feature varies by building location. **All dimensions are approximate and subject to field variation. Some floor plan configurations may vary.
Unit A
658 Middlesex Ave. #303
770 Square Feet
1 Bedroom • 1 Bath

Download Floorplan Schedule A Vist
*Not all Unit A apartments include a balcony. Feature varies by building location. **All dimensions are approximate and subject to field variation. Some floor plan configurations may vary.
Unit A
658 Middlesex Ave. #304
770 Square Feet
1 Bedroom • 1 Bath

Download Floorplan Schedule A Vist
*Not all Unit A apartments include a balcony. Feature varies by building location. **All dimensions are approximate and subject to field variation. Some floor plan configurations may vary.
Unit A
658 Middlesex Ave. #305
770 Square Feet
1 Bedroom • 1 Bath

Download Floorplan Schedule A Vist
*Not all Unit A apartments include a balcony. Feature varies by building location. **All dimensions are approximate and subject to field variation. Some floor plan configurations may vary.
Unit A
658 Middlesex Ave. #307
770 Square Feet
1 Bedroom • 1 Bath

Download Floorplan Schedule A Vist
*Not all Unit A apartments include a balcony. Feature varies by building location. **All dimensions are approximate and subject to field variation. Some floor plan configurations may vary.
Unit A
658 Middlesex Ave. #308
770 Square Feet
1 Bedroom • 1 Bath

Download Floorplan Schedule A Vist
*Not all Unit A apartments include a balcony. Feature varies by building location. **All dimensions are approximate and subject to field variation. Some floor plan configurations may vary.
Unit A
658 Middlesex Ave. #310
770 Square Feet
1 Bedroom • 1 Bath

Download Floorplan Schedule A Vist
*Not all Unit A apartments include a balcony. Feature varies by building location. **All dimensions are approximate and subject to field variation. Some floor plan configurations may vary.
Unit A
658 Middlesex Ave. #311
770 Square Feet
1 Bedroom • 1 Bath

Download Floorplan Schedule A Vist
*Not all Unit A apartments include a balcony. Feature varies by building location. **All dimensions are approximate and subject to field variation. Some floor plan configurations may vary.
Unit A
658 Middlesex Ave. #317
770 Square Feet
1 Bedroom • 1 Bath

Download Floorplan Schedule A Vist
*Not all Unit A apartments include a balcony. Feature varies by building location. **All dimensions are approximate and subject to field variation. Some floor plan configurations may vary.
Unit A
658 Middlesex Ave. #318
770 Square Feet
1 Bedroom • 1 Bath

Download Floorplan Schedule A Vist
*Not all Unit A apartments include a balcony. Feature varies by building location. **All dimensions are approximate and subject to field variation. Some floor plan configurations may vary.
Unit A
658 Middlesex Ave. #320
770 Square Feet
1 Bedroom • 1 Bath

Download Floorplan Schedule A Vist
*Not all Unit A apartments include a balcony. Feature varies by building location. **All dimensions are approximate and subject to field variation. Some floor plan configurations may vary.
Unit A
658 Middlesex Ave. #403
770 Square Feet
1 Bedroom • 1 Bath

Download Floorplan Schedule A Vist
*Not all Unit A apartments include a balcony. Feature varies by building location. **All dimensions are approximate and subject to field variation. Some floor plan configurations may vary.
Unit A
658 Middlesex Ave. #404
770 Square Feet
1 Bedroom • 1 Bath

Download Floorplan Schedule A Vist
*Not all Unit A apartments include a balcony. Feature varies by building location. **All dimensions are approximate and subject to field variation. Some floor plan configurations may vary.
Unit A
658 Middlesex Ave. #405
770 Square Feet
1 Bedroom • 1 Bath

Download Floorplan Schedule A Vist
*Not all Unit A apartments include a balcony. Feature varies by building location. **All dimensions are approximate and subject to field variation. Some floor plan configurations may vary.
Unit A
658 Middlesex Ave. #406
770 Square Feet
1 Bedroom • 1 Bath

Download Floorplan Schedule A Vist
*Not all Unit A apartments include a balcony. Feature varies by building location. **All dimensions are approximate and subject to field variation. Some floor plan configurations may vary.
Unit A
658 Middlesex Ave. #407
770 Square Feet
1 Bedroom • 1 Bath

Download Floorplan Schedule A Vist
*Not all Unit A apartments include a balcony. Feature varies by building location. **All dimensions are approximate and subject to field variation. Some floor plan configurations may vary.
Unit A
658 Middlesex Ave. #408
770 Square Feet
1 Bedroom • 1 Bath

Download Floorplan Schedule A Vist
*Not all Unit A apartments include a balcony. Feature varies by building location. **All dimensions are approximate and subject to field variation. Some floor plan configurations may vary.
Unit A
658 Middlesex Ave. #409
770 Square Feet
1 Bedroom • 1 Bath

Download Floorplan Schedule A Vist
*Not all Unit A apartments include a balcony. Feature varies by building location. **All dimensions are approximate and subject to field variation. Some floor plan configurations may vary.
Unit A
658 Middlesex Ave. #410
770 Square Feet
1 Bedroom • 1 Bath

Download Floorplan Schedule A Vist
*Not all Unit A apartments include a balcony. Feature varies by building location. **All dimensions are approximate and subject to field variation. Some floor plan configurations may vary.
Unit A
658 Middlesex Ave. #411
770 Square Feet
1 Bedroom • 1 Bath

Download Floorplan Schedule A Vist
*Not all Unit A apartments include a balcony. Feature varies by building location. **All dimensions are approximate and subject to field variation. Some floor plan configurations may vary.
Unit A
658 Middlesex Ave. #412
770 Square Feet
1 Bedroom • 1 Bath

Download Floorplan Schedule A Vist
*Not all Unit A apartments include a balcony. Feature varies by building location. **All dimensions are approximate and subject to field variation. Some floor plan configurations may vary.
Unit A
658 Middlesex Ave. #417
770 Square Feet
1 Bedroom • 1 Bath

Download Floorplan Schedule A Vist
*Not all Unit A apartments include a balcony. Feature varies by building location. **All dimensions are approximate and subject to field variation. Some floor plan configurations may vary.
Unit A
658 Middlesex Ave. #418
770 Square Feet
1 Bedroom • 1 Bath

Download Floorplan Schedule A Vist
*Not all Unit A apartments include a balcony. Feature varies by building location. **All dimensions are approximate and subject to field variation. Some floor plan configurations may vary.
Unit A
658 Middlesex Ave. #419
770 Square Feet
1 Bedroom • 1 Bath

Download Floorplan Schedule A Vist
*Not all Unit A apartments include a balcony. Feature varies by building location. **All dimensions are approximate and subject to field variation. Some floor plan configurations may vary.
Unit A
658 Middlesex Ave. #420
770 Square Feet
1 Bedroom • 1 Bath

Download Floorplan Schedule A Vist
*Not all Unit A apartments include a balcony. Feature varies by building location. **All dimensions are approximate and subject to field variation. Some floor plan configurations may vary.
Unit A1
833 Square Feet
1 Bedroom • 1 Bath
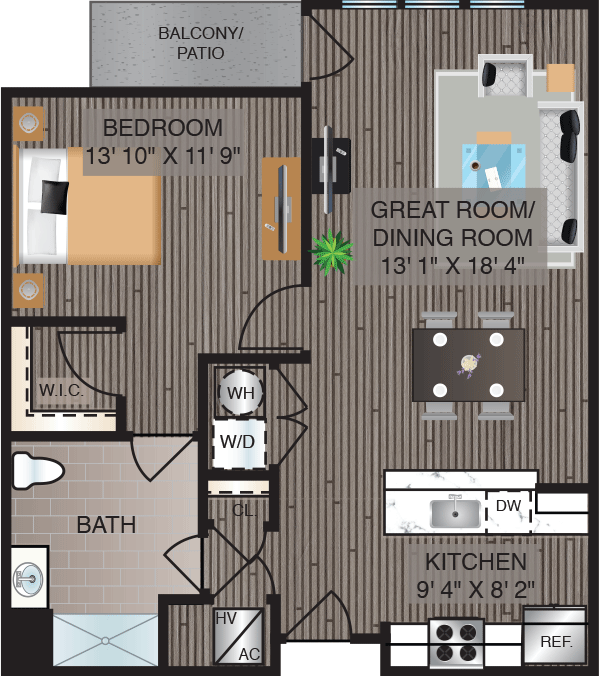
Download Floorplan Schedule A Vist
*All dimensions are approximate and subject to field variation. Some floor plan configurations may vary.
Unit A1
658 Middlesex Ave. #105
833 Square Feet
1 Bedroom • 1 Bath

Download Floorplan Schedule A Vist
*All dimensions are approximate and subject to field variation. Some floor plan configurations may vary.
Unit A1
658 Middlesex Ave. #209
833 Square Feet
1 Bedroom • 1 Bath

Download Floorplan Schedule A Vist
*All dimensions are approximate and subject to field variation. Some floor plan configurations may vary.
Unit A1
658 Middlesex Ave. #219
833 Square Feet
1 Bedroom • 1 Bath

Download Floorplan Schedule A Vist
*All dimensions are approximate and subject to field variation. Some floor plan configurations may vary.
Unit A1
658 Middlesex Ave. #309
833 Square Feet
1 Bedroom • 1 Bath

Download Floorplan Schedule A Vist
*All dimensions are approximate and subject to field variation. Some floor plan configurations may vary.
Unit A1
658 Middlesex Ave. #319
833 Square Feet
1 Bedroom • 1 Bath

Download Floorplan Schedule A Vist
*All dimensions are approximate and subject to field variation. Some floor plan configurations may vary.
Unit A3
658 Middlesex Ave. #206
784 Square Feet
1 Bedroom • 1 Bath
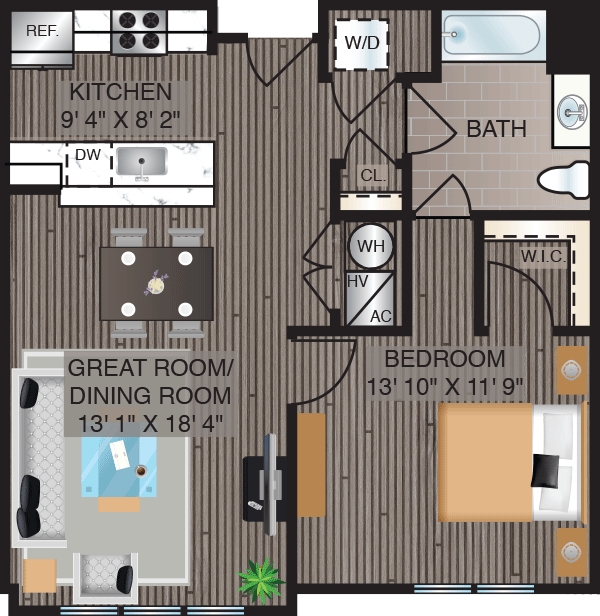
Download Floorplan Schedule A Vist
*All dimensions are approximate and subject to field variation. Some floor plan configurations may vary.
Unit A3
658 Middlesex Ave. #212
784 Square Feet
1 Bedroom • 1 Bath

Download Floorplan Schedule A Vist
*All dimensions are approximate and subject to field variation. Some floor plan configurations may vary.
Unit A3
658 Middlesex Ave. #306
784 Square Feet
1 Bedroom • 1 Bath

Download Floorplan Schedule A Vist
*All dimensions are approximate and subject to field variation. Some floor plan configurations may vary.
Unit A3
658 Middlesex Ave. #312
784 Square Feet
1 Bedroom • 1 Bath

Download Floorplan Schedule A Vist
*All dimensions are approximate and subject to field variation. Some floor plan configurations may vary.
Unit B
658 Middlesex Ave. #101
1,131 Square Feet
2 Bedroom • 2 Bath
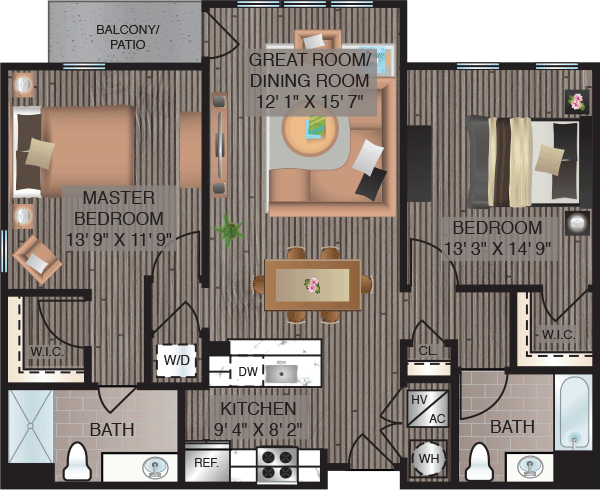
Download Floorplan Schedule A Vist
*All dimensions are approximate and subject to field variation. Some floor plan configurations may vary.
Unit B
658 Middlesex Ave. #201
1,131 Square Feet
2 Bedroom • 2 Bath

Download Floorplan Schedule A Vist
*All dimensions are approximate and subject to field variation. Some floor plan configurations may vary.
Unit B
658 Middlesex Ave. #301
1,131 Square Feet
2 Bedroom • 2 Bath

Download Floorplan Schedule A Vist
*All dimensions are approximate and subject to field variation. Some floor plan configurations may vary.
Unit B1
658 Middlesex Ave. #202
1,201 Square Feet
2 Bedroom • 2 Bath
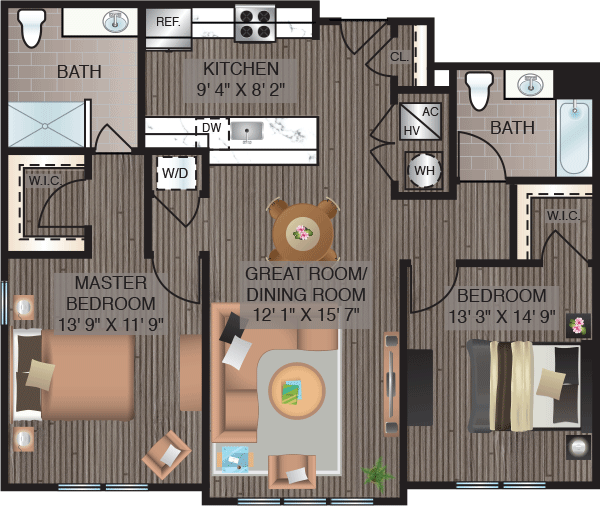
Download Floorplan Schedule A Vist
*All dimensions are approximate and subject to field variation. Some floor plan configurations may vary.
Unit B1
658 Middlesex Ave. #302
1,201 Square Feet
2 Bedroom • 2 Bath

Download Floorplan Schedule A Vist
*All dimensions are approximate and subject to field variation. Some floor plan configurations may vary.
Unit B2
658 Middlesex Ave. #222
1,096 Square Feet
2 Bedroom • 2 Bath
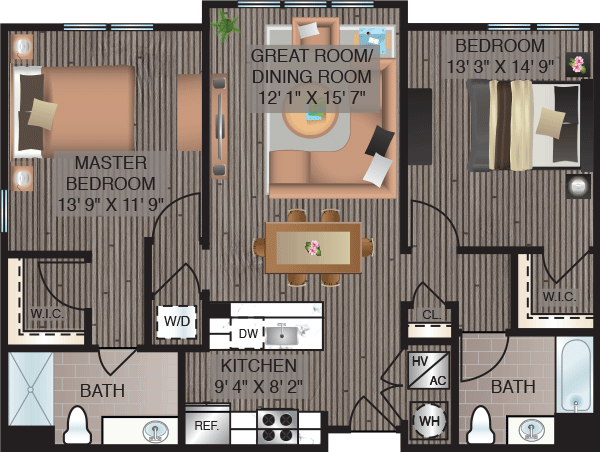
Download Floorplan Schedule A Vist
*All dimensions are approximate and subject to field variation. Some floor plan configurations may vary.
Unit B2
658 Middlesex Ave. #322
1,096 Square Feet
2 Bedroom • 2 Bath

Download Floorplan Schedule A Vist
*All dimensions are approximate and subject to field variation. Some floor plan configurations may vary.
Unit B3
658 Middlesex Ave. #216
1,077 Square Feet
2 Bedroom • 2 Bath
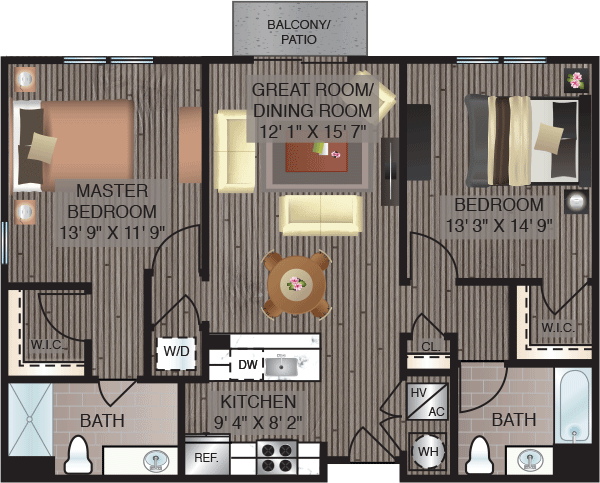
Download Floorplan Schedule A Vist
*All dimensions are approximate and subject to field variation. Some floor plan configurations may vary.
Unit B3
658 Middlesex Ave. #221
1,077 Square Feet
2 Bedroom • 2 Bath

Download Floorplan Schedule A Vist
*All dimensions are approximate and subject to field variation. Some floor plan configurations may vary.
Unit B3
658 Middlesex Ave. #316
1,077 Square Feet
2 Bedroom • 2 Bath

Download Floorplan Schedule A Vist
*All dimensions are approximate and subject to field variation. Some floor plan configurations may vary.
Unit B3
658 Middlesex Ave. #321
1,077 Square Feet
2 Bedroom • 2 Bath

Download Floorplan Schedule A Vist
*All dimensions are approximate and subject to field variation. Some floor plan configurations may vary.
Unit B3
658 Middlesex Ave. #401
1,077 Square Feet
2 Bedroom • 2 Bath

Download Floorplan Schedule A Vist
*All dimensions are approximate and subject to field variation. Some floor plan configurations may vary.
Unit B3
658 Middlesex Ave. #416
1,077 Square Feet
2 Bedroom • 2 Bath

Download Floorplan Schedule A Vist
*All dimensions are approximate and subject to field variation. Some floor plan configurations may vary.
Unit B3
658 Middlesex Ave. #421
1,077 Square Feet
2 Bedroom • 2 Bath

Download Floorplan Schedule A Vist
*All dimensions are approximate and subject to field variation. Some floor plan configurations may vary.
Unit B3
658 Middlesex Ave. #422
1,077 Square Feet
2 Bedroom • 2 Bath

Download Floorplan Schedule A Vist
*All dimensions are approximate and subject to field variation. Some floor plan configurations may vary.
Unit B4
658 Middlesex Ave. #402
1,187 Square Feet
2 Bedroom • 2 Bath
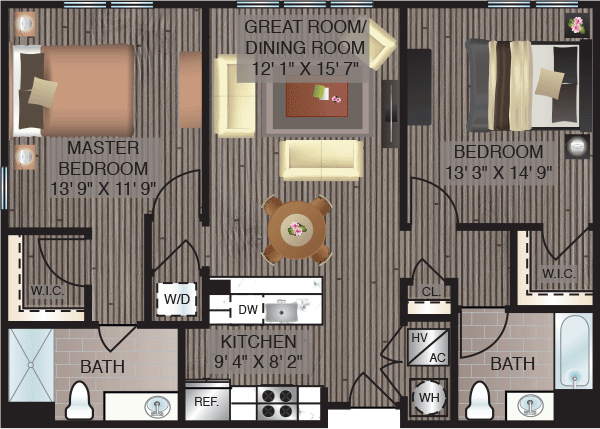
Download Floorplan Schedule A Vist
*All dimensions are approximate and subject to field variation. Some floor plan configurations may vary.
Unit C
658 Middlesex Ave. #314
1,051 Square Feet
2 Bedroom • 2 Bath
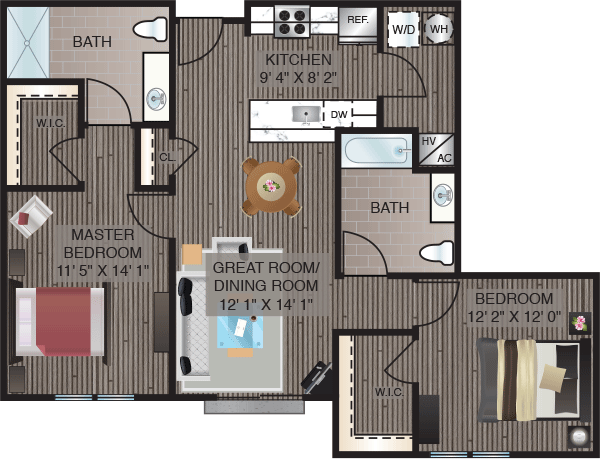
Download Floorplan Schedule A Vist
*All dimensions are approximate and subject to field variation. Some floor plan configurations may vary.
Unit C
658 Middlesex Ave. #214
1,051 Square Feet
2 Bedroom • 2 Bath

Download Floorplan Schedule A Vist
*All dimensions are approximate and subject to field variation. Some floor plan configurations may vary.
Unit C
658 Middlesex Ave. #414
1,051 Square Feet
2 Bedroom • 2 Bath

Download Floorplan Schedule A Vist
*All dimensions are approximate and subject to field variation. Some floor plan configurations may vary.
Unit C1
658 Middlesex Ave. #213
1,032 Square Feet
2 Bedroom • 2 Bath
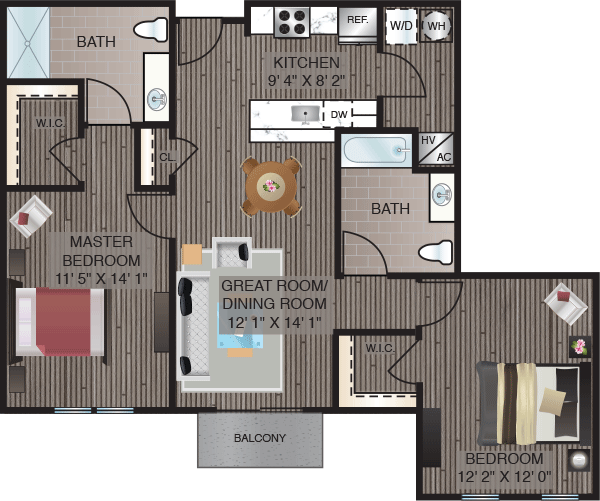
Download Floorplan Schedule A Vist
*All dimensions are approximate and subject to field variation. Some floor plan configurations may vary.
Unit C1
658 Middlesex Ave. #313
1,032 Square Feet
2 Bedroom • 2 Bath

Download Floorplan Schedule A Vist
*All dimensions are approximate and subject to field variation. Some floor plan configurations may vary.
Unit C1
658 Middlesex Ave. #413
1,032 Square Feet
2 Bedroom • 2 Bath

Download Floorplan Schedule A Vist
*All dimensions are approximate and subject to field variation. Some floor plan configurations may vary.
Unit D
658 Middlesex Ave. #215
1,020 Square Feet
2 Bedroom • 2 Bath
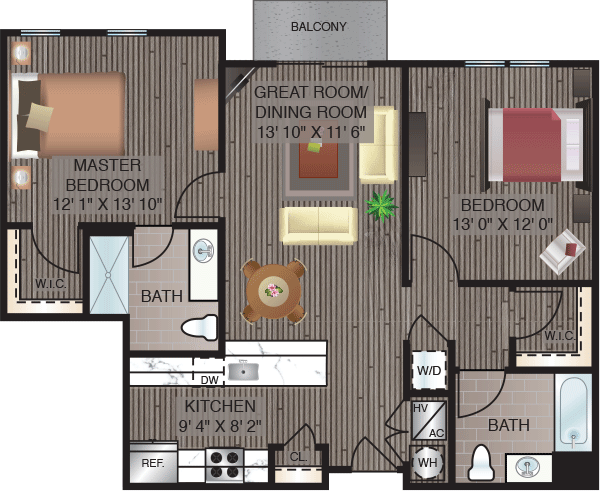
Download Floorplan Schedule A Vist
*All dimensions are approximate and subject to field variation. Some floor plan configurations may vary.
Unit D
658 Middlesex Ave. #315
1,020 Square Feet
2 Bedroom • 2 Bath

Download Floorplan Schedule A Vist
*All dimensions are approximate and subject to field variation. Some floor plan configurations may vary.
Unit D
658 Middlesex Ave. #415
1,020 Square Feet
2 Bedroom • 2 Bath

Download Floorplan Schedule A Vist
*All dimensions are approximate and subject to field variation. Some floor plan configurations may vary.
Building 3 - Floor 1
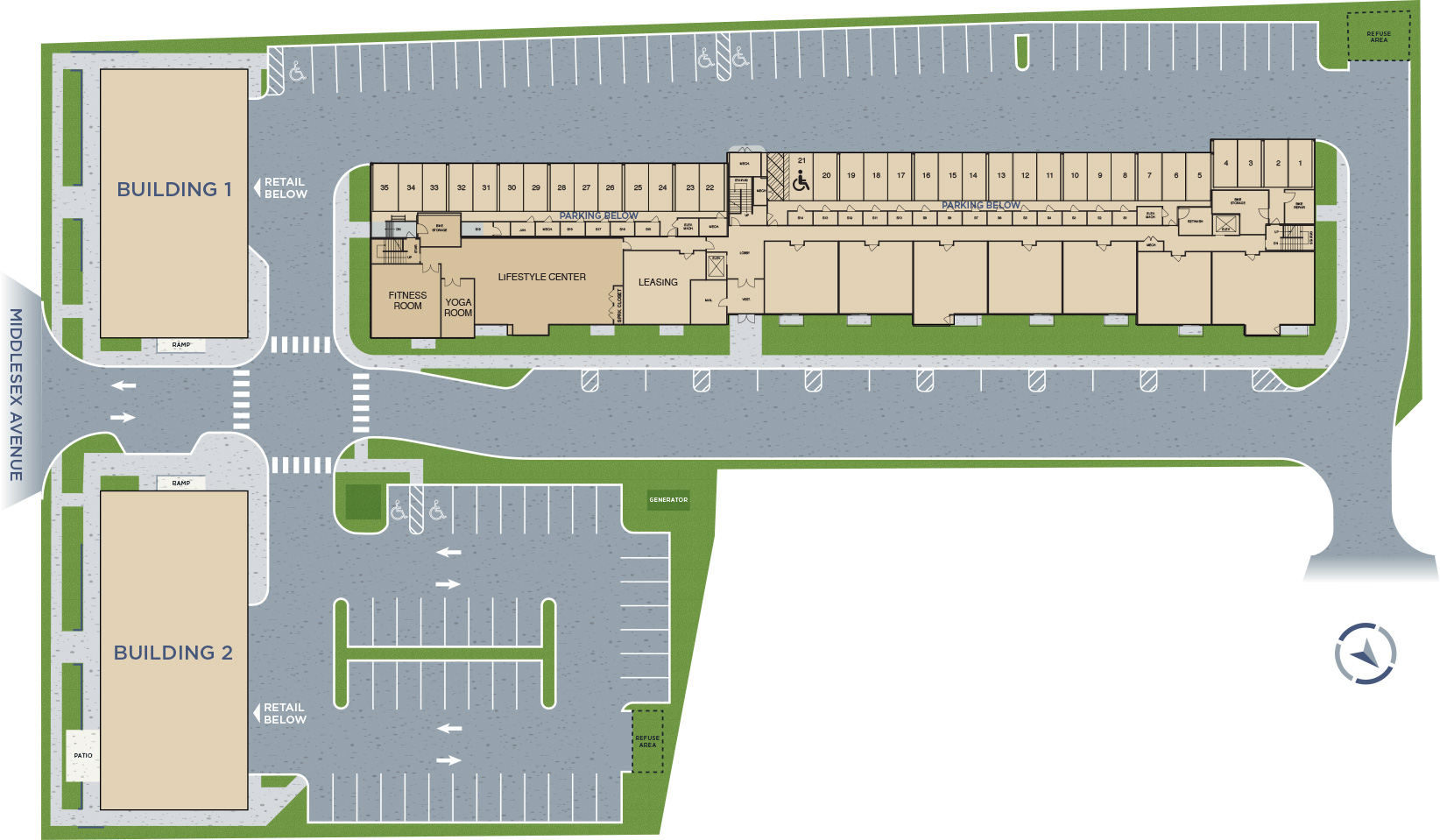
Building 3 - Floor 2
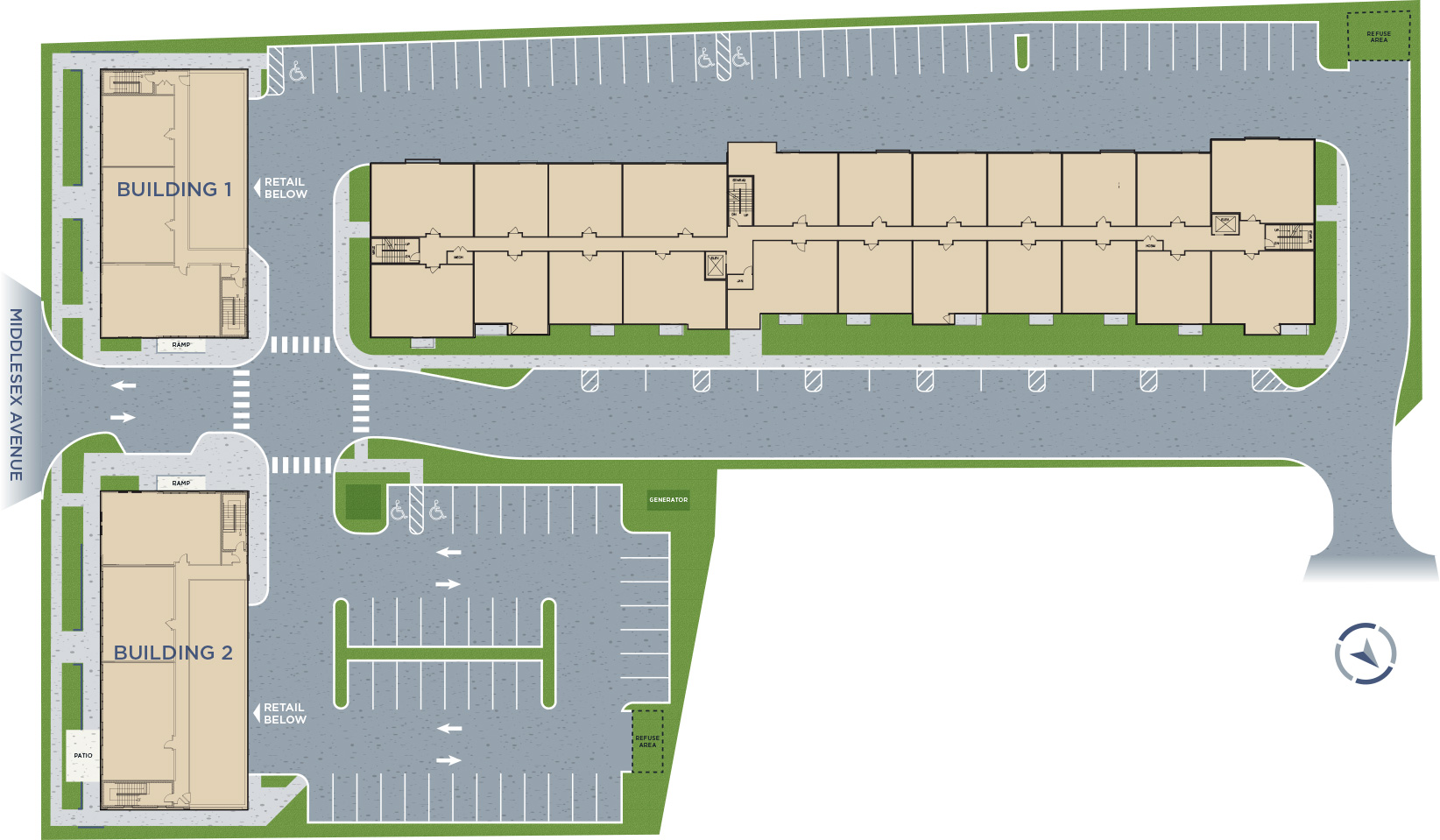
Building 3 - Floor 3
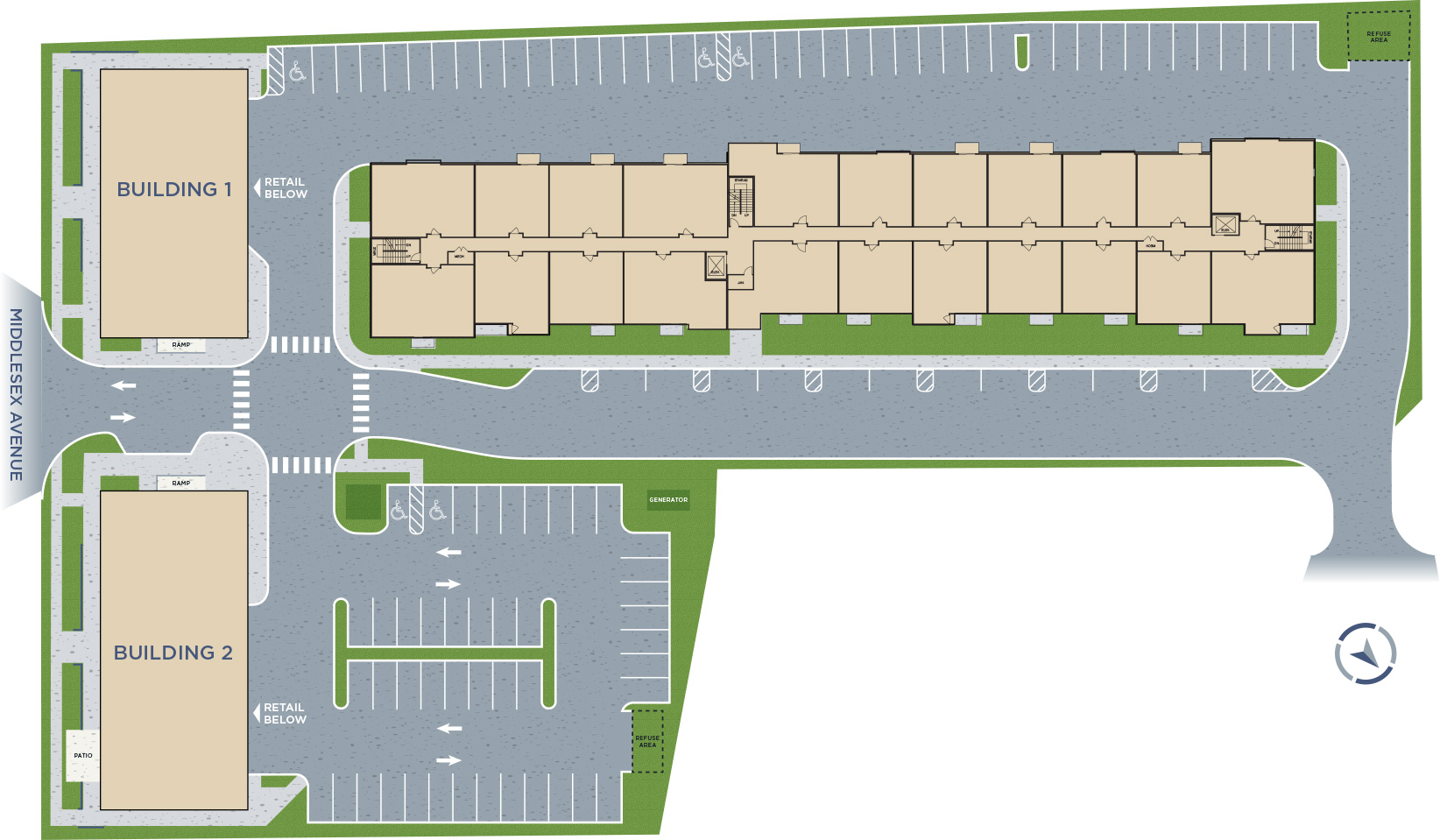
Building 3 - Floor 4
